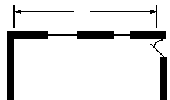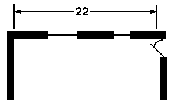| Draw short parallel
lines away from what you want to dimension. The parallel lines
should be the same distance apart as the thing you are measuring. In
the example to the right, the wall (with two windows) is being dimensioned.
(Note that the inside width of the wall -- the distance within
the room -- is being dimensioned.) |

|
| Draw a perpendicular
line in-between the parallel lines, with a space in the middle
of the line. Draw two little arrow heads if you want. |

|
| Write down the dimension (the
measurement) in the middle of this line. Now an architect can
tell that the inside distance between the two walls is 22 feet. You do not have to put the word "feet" in the dimension, so long as you indicate in the scale. |

|
Create dimension lines for as many important walls, windows,
and closets as necessary but remember: